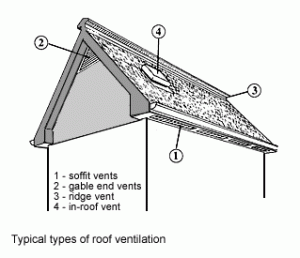Roof Venting
My tip of the week this week is about roof venting. Sure we talk about it all the time but, we never get technical enough for you to fully understand what needs to get done. Roof venting is important; it gets the heat out in the summer and moisture in the winter. This reduces energy bills and lengthens the life of your roof. I will explain how to determine how venting you need and 4 of the most common types of vents used.
First how much venting do you need for your roof? The rule is 1 s.f. for every 300 s.f. of attic floor space if you have a vapor barrier. Most good primers are considered vapor barriers but, if there are holes in the ceilings for can lights and other fixtures, you need more venting. Then you need 1 s.f. for every 150 s.f. This is typical for much older homes. Only use the area of the house covered by the roof. If you have a two story home, only use the area of the 2nd floor.
Let’s say you have a 1500 s.f. house. (1500 / 300 = 5) You need 5 s.f. of vents on your roof. Not five roof vents. Here’s why. Roof vents are rated by NFA (Net Free Area) usually in square inches. One square foot is 144 square inches. So for our house we need 5 x 144= 720 sq. in. Now I’ll explain your vent options.
The typical mushroom vent is 51 sq.in. NFA (Net Free Area) this means we need 14.11 mushroom vents. When was the last time you saw a house with 14 mushroom vents? But, they should be there.
Ridge vent comes in 3 basic types;
Rolled vent or cobra vent nailed to the roof has 14.1 square inches / foot NFA, this means we need 51 linear feet of ridge vent. On a typical hip roof you won’t have anywhere near 51 linear feet of ridge.
Plastic ridge vents offer 18 square inches / foot NFA, a little better but we need 40 linear feet of ridge vent.
Next is the aluminum ridge vent. It is more common in the south. But, it offers 21 square inches / foot. We need 34 linear feet of ridge vent. Still not enough ridge on a typical hip roof.
This shows you that you should be using mushroom vents and probably more than you have on the roof.
The idea is to use convection currents to vent the roof. Warm air rises out of the vent, cooler air enter the soffit vents. You do NOT want more vent on top than you have on the bottom, soffit venting. If you do, the “make-up” air will be drawn out of your home. It will draw the precious conditioned air right into the attic. And when that air is sucked up, you get more warm moist air pulled into your house from bad windows, outlets etc.
This is why Ron and I never recommend using power attic fans of any kind.
So, if your roofing contractor can’t do the math and get your roof vented properly, you can. Next week I will talk about different types of soffit vents to balance this out.
Mighty House “Tip of the Week”, 7/12/14




